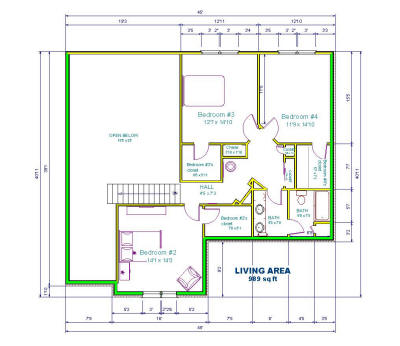








|
|
Upstairs
The upstairs has three bedrooms and a bathroom.
Click on the image to see the full-size
version.

The most difficult part of the design was the bathroom. There
is a great deal of room in that section of the upstairs, but figuring
out how to best use it was tough. (Thanks, lyfia, you are
wonderful)
I wanted a lot out of the bathroom space:
- Tub and toilet area to be separate from the double vanity
- Towel storage space (small closet near tub)
- Towel hanging space
- I believe there isn't any such thing as "too much closet space",
but closet space needs to be accessible and that was a tough thing
to manage.
- Linen space for blankets and such (that's the larger of the
two hall closets)
- Area for cleaning supplies (that's the smaller of the two
closets)
- Area for extra toiletries (tall cabinet where the vanities
are)
- Architecturally interesting (angled wall)
- Space for the upstairs cat box (not solved yet, but we will)
I also wanted a lot out of the bedroom space:
- Large bedrooms, where large is defined as least 12x12.
(Okay, one says it's 11'9" but it's really 12'10". The
software has trouble with dimensions of rooms that have diagonal
walls.)
- Large closets for each bedroom. (40-50 square feet per
closet qualifies as a "large closet" in my world.)
- Architecturally interesting (niche)
There were some compromises as well, but I'm not going to dwell on
them, since I'm really happy with how the upstairs is planned! Number
of visitors:

|