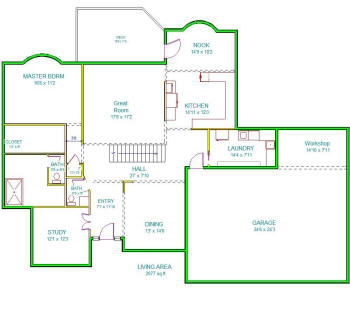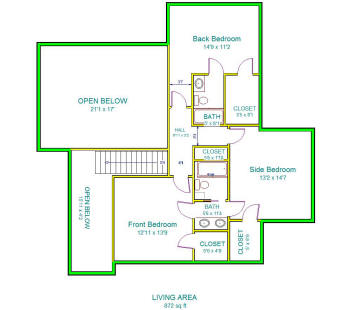|
|
|
27 September Version
This is our September 27 real try. This is a conglomerate of a
bunch of ideas, all of which involve having the Master Bedroom on the
first floor, facing the rear of the house, and on the opposite corner
from the garage. (The lot requires that the garage be on
the right side, so we want the master on the left where the trees are.)
Click on any level to see a full
sized picture.
Main level
(One with square footage, one with measurements)
|

 |
For starters, the first floor is too large; we'd really like
to get it under 2000 square feet and 1900 would be better
How can we cut the hall and entry space? I don't
really care if we have a two-story entry. It seems as
if there's a lot of hall space--how can we cut it down?
(We're planning on 9' ceilings on the first floor.)
There will probably be a wall along part of the steps into
the Great Room, which will also be the Library.
For seconders, I have no idea how to arrange the master
closet and bathroom to best use the space. The study
could be worked as well if that makes the bath and closet
fit together better. (Chances are that the study will
either be a TV room or a music room.)
Desires for the master bath:
- 6' of vanity, preferably contiguous
- 4'x6' shower, preferably 'shown off' when walking
into the master bath (so I can keep oohing and aahing at
it) (Primordially, for those who get that)
- Linen closet space in the master
- Separate toilet area
- As much closet as we can make work
- It doesn't bother us to walk through the bath to get
to the closet.
Your thoughts and ideas are anxiously desired!
|
Upstairs
|
 |
Other than the 'too many doors' problem
with the Front Bedroom and the colliding 'too many doors'
problem with the Side Bedroom, this plan seems pretty
workable.
- All three bedrooms are good-sized.
- All three bedrooms have large closets.
- All three bedrooms have substantial un-doored
wallspace. (If 'undoored' isn't a real word, it
ought to be.)
- There's very little 'wasted' hallway space.
- There's actually room for a shared linen closet
(Yes, it will have doors.)
|
Lower level (Basement)
|
Until we get a first floor figured out, I'm done rearranging
a basement! |
|
Number of visitors:

|