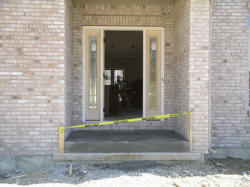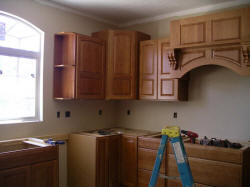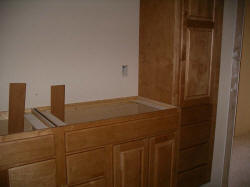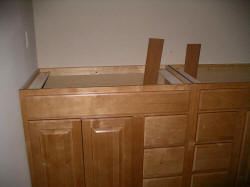

















































|
|
April 19, 2007
Concrete, Grading, Cabinets, Paint
This page should have a longer title, but that wouldn't fit on the
navigation button. A lot has happened in the last two weeks!
Concrete
Click on an image to see the full-size
version.
 |
 |
|
| The driveway has been poured.
The part closest to the street still needs to be done--they have
to cut out the curb to do that. |
The concrete porch has also been
poured. We're starting to get a good look at what the
house is going to look like when it's finished. |
|
Grading
More of the rough grading work has been done. they're really
leveling off the area where the ditch separates the two properties.
Click on an image to see the full-size
version.
Cabinets
The kitchen cabinets are going up fast--they're trying to get them
out of the garage and installed as quickly as possible.
Click on an image to see the full-size
version.
 |
 |
 |
| There's an over-the-cabinet
electrical source that is going to need to be lowered so it
doesn't show. Kenny said that's really common. |
I like the what-not shelf on the
side of the window. And the range hood is gorgeous. |
I think this piece came out really well.
The double whatnot shelves are pretty and the double panel on
the doors keep it from looking stark. |
 |
 |
 |
| Master bath: I told Stan that I got
the three drawers to the right, and two of the ones to the left,
and he got one for his stuff. |
And he said, "And I suppose you get
these four over here, too." Until then, I hadn't realized
that the lower part of the linen cabinet was drawers and not a
cabinet. It's really attractive. |
Upstairs batch: the linen cabinet is a little
shallower so there's room for the door trim. It adds
interest to the cabinetry, I think. |
 |
|
|
| The kids will probably split the
drawers more evenly. |
|
|
Number of visitors:

|