 |
 |
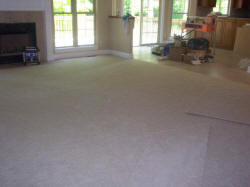 |
| The study looks as if it's done and
ready to be moved into, except for the network outlets. |
The tile guy was working today
(Sunday)--I think the tile looks fantastic--I'm thrilled with
the accent strip. |
Great room is all carpeted. |
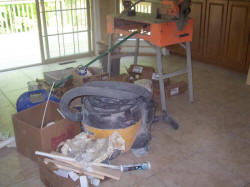 |
 |
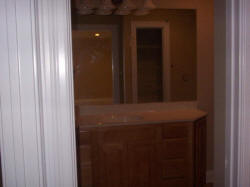 |
| The tools have all moved to the
breakfast nook. |
The rec room looks done, too. |
The lower level bathroom still would like a
toilet. (Perhaps it's that we'd like it to have
a toilet) |
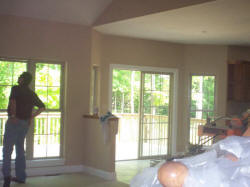 |
 |
 |
| Now that the construction debris is
being cleared away, the house looks open and light. |
I think the kitchen looks fabulous.
We left the door/drawer pulls there for installation. |
The back yard is full of trees--makes the deck
very inviting. |
 |
 |
 |
| I love the ceiling in the bedroom.
We'd talked about painting the "up" parts to match the walls. |
Deck off the master bedroom--enough
for two chairs and a table. |
The deck off the breakfast nook is done. |
 |
 |
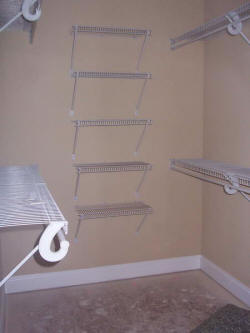 |
| The tile guy has a tarp down on the
patio--his own little outdoor workshop |
Since the tile guy needed to go in
and out, they didn't do the bedroom carpet yet. |
Master bedroom closet |