

















































|
|
April 22, 2007
Lots of pictures
The house is really coming along. Today's pictures are sort of
an overall view of what's going on--and of all of us at the house.
Exterior Pictures
Click on an image to see the full-size
version.
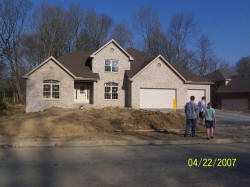 |
 |
 |
| The front of the house. |
Jennica, Stan, and Jordan in front
of the garage |
Back of the house |
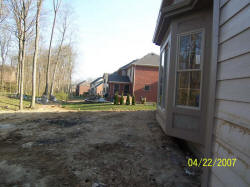 |
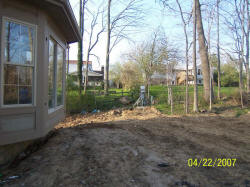 |
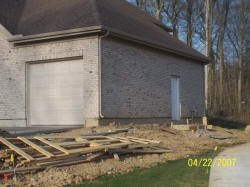 |
| Looking south from behind the great
room |
Looking north from behind the great
room |
Side of the garage |
Upstairs Pictures
Click on an image to see the full-size
version.
Main Level Pictures
Click on an image to see the full-size
version.
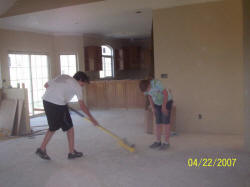 |
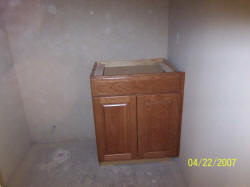 |
 |
| Jordan is sweeping just onto
Jennica's shoes. Don't ask me why. |
Powder room |
Kitchen |
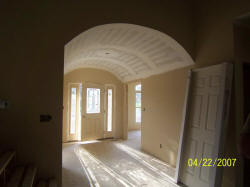 |
 |
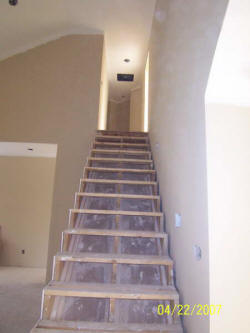 |
| Barrel ceiling and front door |
Stan is cooler than me--Jennica
says so. |
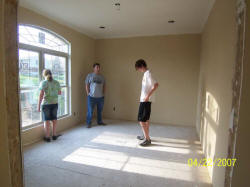 |
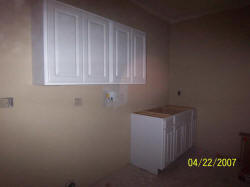 |
| Stan's study |
Laundry room |
Looking upstairs |
Lower Level Pictures
Click on an image to see the full-size
version.
 |
 |
 |
| Downstairs vanity |
The rec room is absolutely
huge--and has great light. |
For some reason, these two were wrestling in
the unfinished part of the basement. |
|