 |
 |
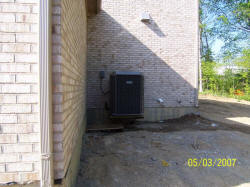 |
| The front sidewalk has been poured |
So has the slab in the backyard |
The air conditioner has been installed |
 |
 |
 |
| The stair railings are gorgeous |
The kitchen countertops have been
put in--I didn't expect them to be in so quickly! |
I think they look great! |
 |
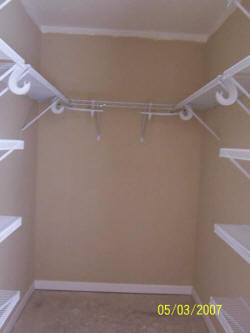 |
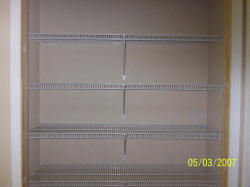 |
| The doors were installed and now
they've been removed for painting |
Jordan's closet |
The upstairs linen closet |
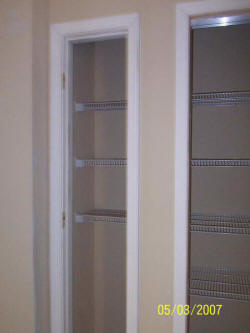 |
 |
 |
| Upstairs broom closet |
Jennica's closet |
Switches and outlets are going in |
 |
 |
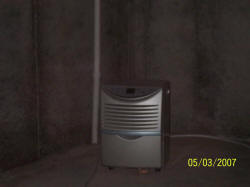 |
| Can lights are being installed |
Downstairs closet |
They've got several humidifiers going to dry
out the basement |
 |
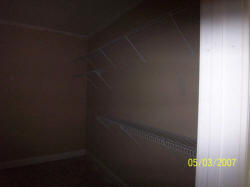 |
|
| Stan, checking out the electrical
panel |
Bethy's closet |
|